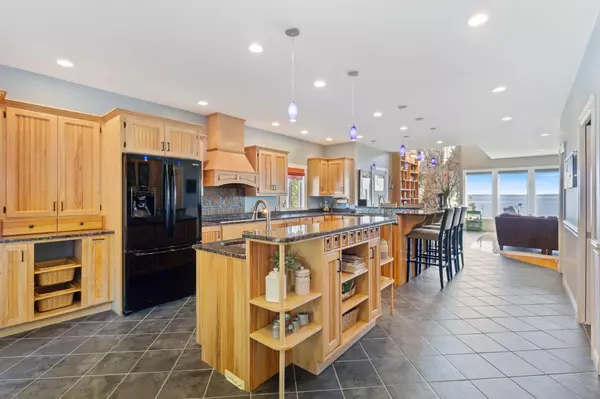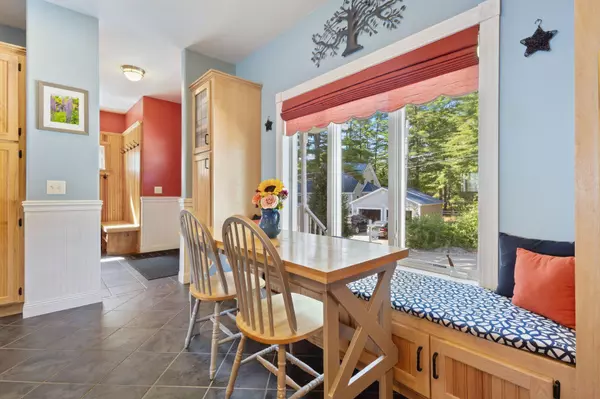Bought with Non MREIS Agency
For more information regarding the value of a property, please contact us for a free consultation.
Key Details
Sold Price $1,350,000
Property Type Residential
Sub Type Single Family Residence
Listing Status Sold
Square Footage 3,128 sqft
Subdivision Northwest Shores Association
MLS Listing ID 1633934
Sold Date 11/14/25
Style Other
Bedrooms 3
Full Baths 2
Half Baths 1
HOA Fees $25/ann
HOA Y/N Yes
Abv Grd Liv Area 3,128
Year Built 2009
Annual Tax Amount $9,393
Tax Year 2024
Lot Size 8,712 Sqft
Acres 0.2
Property Sub-Type Single Family Residence
Source Maine Listings
Land Area 3128
Property Description
Meticulously maintained, custom-built home with 50 feet of pristine water frontage on Sebago Lake.
Inside, 9-foot ceilings throughout. The great room boasts a wall of windows framing breathtaking easterly lake views—perfect for catching every sunrise—and a stunning two-story stone hearth with woodstove. The oversized kitchen features hickory cabinetry, granite countertops, a breakfast bar with seating for six, and custom built-ins, including cubbies, desk area & pantry. A mudroom with built-ins, laundry closet, and half bath complete the main level.
Upstairs, a loft sitting area with cathedral ceilings and another wall of windows offers more sweeping views. The primary suite boasts a walk-in closet and en-suite bath, complete with a vanity area and tiled shower. The walk-out lower level adds two more bedrooms, a full bath, and a spacious living area. The beautifully manicured, flat lot ensures unobstructed lake views with no trees in the way.
Outdoor highlights include a lake drawn irrigation system, shed, gorgeous raised flower beds, private aluminum dock, mooring & stone patio with fire pit. The OPTIONAL HOA membership provides access to 200 feet of private sandy beach and a boat dock space in a protected cove—just steps away. Perfectly positioned for four-season living, offering access to skiing, snowmobiling, and Sebago Lake for ice fishing and winter recreation.
Location
State ME
County Cumberland
Zoning Shoreland
Body of Water Sebago
Rooms
Basement Walk-Out Access, Daylight, Finished, Full, Not Applicable
Primary Bedroom Level Second
Bedroom 2 Basement
Bedroom 3 Basement
Kitchen First Island, Pantry2
Family Room Basement
Interior
Interior Features Walk-in Closets, Bathtub, Pantry, Shower, Storage, Primary Bedroom w/Bath
Heating Wood Stove, Radiant, Hot Water
Cooling Window Unit(s)
Flooring Wood, Tile
Equipment Internet Access Available, Central Vacuum
Fireplace No
Appliance Washer, Wall Oven, Refrigerator, Microwave, Dryer, Dishwasher, Cooktop
Laundry Laundry - 1st Floor, Main Level
Exterior
Parking Features 1 - 4 Spaces, Paved
View Y/N No
Roof Type Shingle
Street Surface Gravel,Dirt
Road Frontage Private Road
Garage No
Building
Lot Description Well Landscaped, Open, Level, Neighborhood, Irrigation System
Foundation Concrete Perimeter
Sewer Private Sewer
Water Private
Architectural Style Other
Structure Type Vinyl Siding,Wood Frame
Others
HOA Fee Include 300.0
Security Features Security System
Energy Description Wood, Oil
Read Less Info
Want to know what your home might be worth? Contact us for a FREE valuation!

Our team is ready to help you sell your home for the highest possible price ASAP

GET MORE INFORMATION




