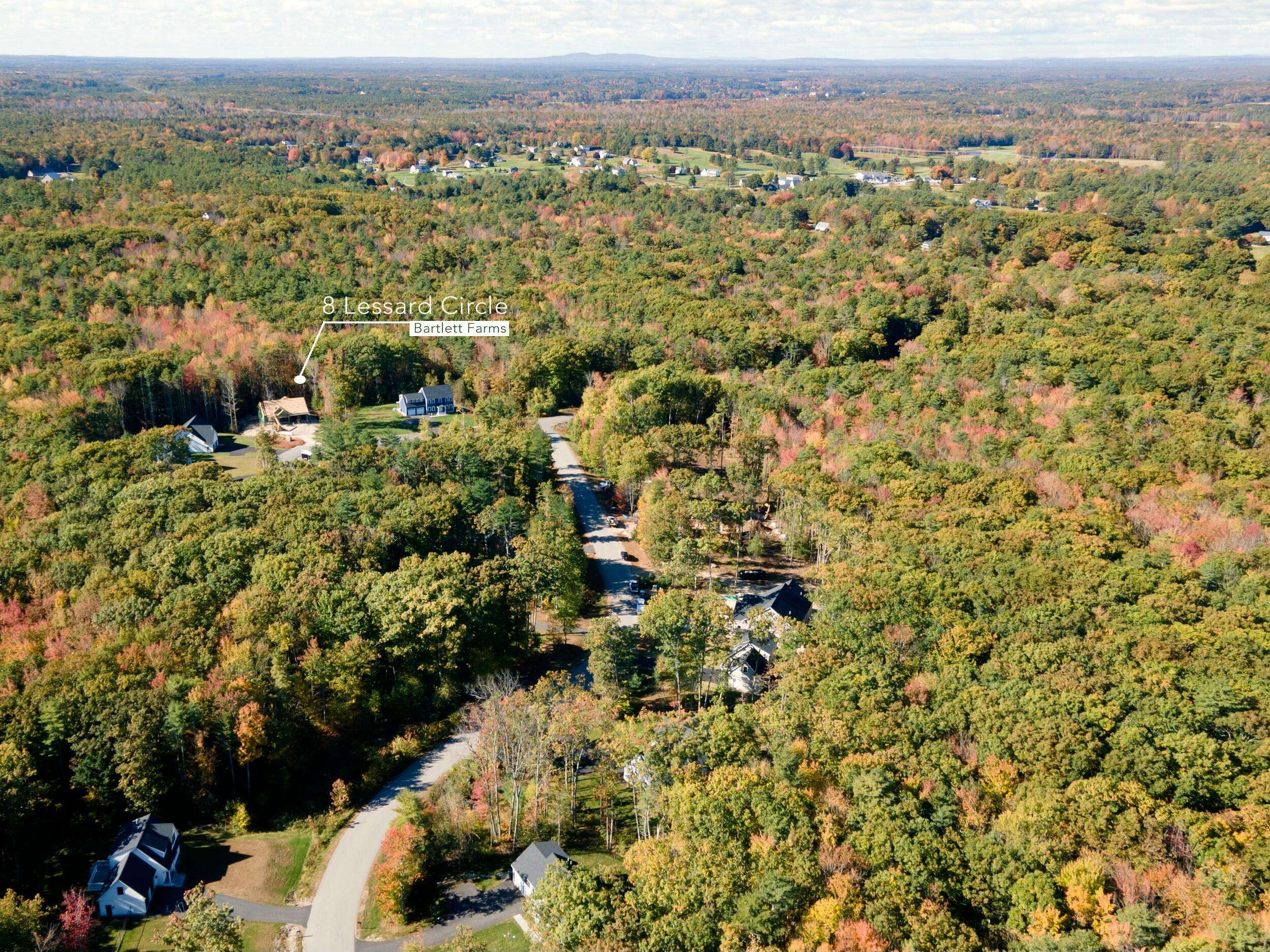Bought with Berkshire Hathaway HomeServices Verani Realty
For more information regarding the value of a property, please contact us for a free consultation.
Key Details
Sold Price $839,900
Property Type Residential
Sub Type Single Family Residence
Listing Status Sold
Square Footage 1,843 sqft
Subdivision Bartlett Farms
MLS Listing ID 1615857
Sold Date 06/20/25
Style Ranch
Bedrooms 3
Full Baths 2
HOA Fees $43/mo
HOA Y/N Yes
Abv Grd Liv Area 1,843
Year Built 2025
Annual Tax Amount $1
Tax Year 2025
Lot Size 0.500 Acres
Acres 0.5
Property Sub-Type Single Family Residence
Source Maine Listings
Land Area 1843
Property Description
Just completed and move in ready! This is one of the last lots remaining within the Bartlett Farms neighborhood. Enjoy the 9' ceilings throughout, creating a spacious and light filled atmosphere. The kitchen cabinets are white oak for the lowers and island, painted cream for the uppers and quartz countertops, making it a perfect combination. Designed with efficiency and sustainability in mind, this home features heat pumps for both heating and cooling, air sealing details at the time of construction, ensuring year-round comfort. Additional green amenities include a Broan Energy Recovery Ventilator for superior indoor air quality and an EV outlet in the garage. This property offers easy access to nearby golf courses, a variety of shopping options, and quick connections to I-95, making it easy for commuters. Don't miss the opportunity to make this beautifully curated home yours!
Location
State ME
County York
Zoning R2
Rooms
Basement Interior, Walk-Out Access, Daylight, Full, Unfinished
Primary Bedroom Level First
Bedroom 2 First
Bedroom 3 First
Living Room First
Dining Room First
Kitchen First
Interior
Interior Features Walk-in Closets, 1st Floor Primary Bedroom w/Bath, One-Floor Living
Heating Heat Pump, Baseboard
Cooling Heat Pump, Central Air
Flooring Wood, Tile
Equipment Other Equipment, Air Radon Mitigation System
Fireplace No
Appliance Refrigerator, Microwave, Electric Range, Dishwasher
Laundry Laundry - 1st Floor, Main Level
Exterior
Parking Features Auto Door Opener, 1 - 4 Spaces, Paved, Inside Entrance
Garage Spaces 2.0
View Y/N No
Roof Type Shingle
Street Surface Paved
Porch Deck, Porch
Garage Yes
Building
Lot Description Rolling/Sloping, Wooded, Near Golf Course, Near Shopping, Near Turnpike/Interstate, Neighborhood, Subdivided
Foundation Concrete Perimeter
Sewer Private Sewer
Water Private
Architectural Style Ranch
Structure Type Vinyl Siding,Wood Frame
New Construction Yes
Schools
School District Rsu 21
Others
HOA Fee Include 43.52
Restrictions Yes
Energy Description Electric
Read Less Info
Want to know what your home might be worth? Contact us for a FREE valuation!

Our team is ready to help you sell your home for the highest possible price ASAP




