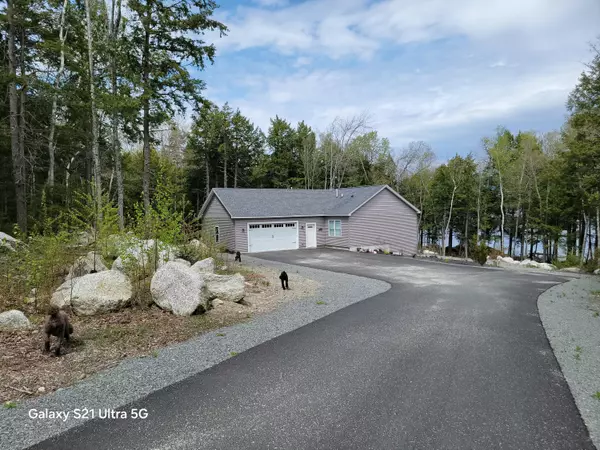Bought with Berkshire Hathaway HomeServices Northeast Real Estate
For more information regarding the value of a property, please contact us for a free consultation.
Key Details
Sold Price $850,000
Property Type Residential
Sub Type Single Family Residence
Listing Status Sold
Square Footage 2,100 sqft
Subdivision Nevellls Shoreland Lots
MLS Listing ID 1622230
Sold Date 06/02/25
Style Ranch
Bedrooms 3
Full Baths 3
Half Baths 3
HOA Fees $104/ann
HOA Y/N Yes
Abv Grd Liv Area 1,320
Year Built 2022
Annual Tax Amount $11,665
Tax Year 2024
Lot Size 2.720 Acres
Acres 2.72
Property Sub-Type Single Family Residence
Source Maine Listings
Land Area 2100
Property Description
Welcome home to your stunning ranch-style retreat on picturesque Green Lake. This beautifully crafted residence offers 3 spacious bedrooms and 2 baths on the main level, thoughtfully designed for comfort and elegance. Enjoy open-concept living with a bright, airy kitchen flowing seamlessly into the living area, ideal for entertaining or quiet evenings overlooking the lake.
The lower level provides versatility with an additional bedroom or home office and a large living area featuring a convenient kitchenette, perfect for guests or extended family. A drive-under garage on this level complements the oversized two-car garage upstairs, thoughtfully connected to the home for dry, comfortable access during inclement weather.
Step outside to experience tranquil lakeside living with 293 feet of private waterfront, featuring an easily expandable dock to accommodate your boating and recreational desires. Additional premium amenities include a freshly paved driveway and a relaxing hot tub, ensuring every day feels like a luxurious getaway.
Discover the perfect harmony of convenience, luxury, and lakeside serenity at your Green Lake dream home.
Location
State ME
County Hancock
Zoning shoreland
Body of Water Green Lake
Rooms
Basement Interior, Walk-Out Access, Finished
Master Bedroom First
Bedroom 2 First
Bedroom 3 Basement
Living Room First
Kitchen First
Family Room Basement
Interior
Interior Features 1st Floor Primary Bedroom w/Bath, Bathtub, One-Floor Living, Other, Shower, Storage, Primary Bedroom w/Bath
Heating Radiant, Other, Hot Water, Baseboard
Cooling Heat Pump
Flooring Tile, Laminate
Equipment Generator, DSL
Fireplace No
Appliance ENERGY STAR Qualified Appliances, Washer, Electric Range, Dryer, Dishwasher
Laundry Laundry - 1st Floor, Main Level
Exterior
Parking Features 5 - 10 Spaces, Paved
Garage Spaces 2.0
View Y/N Yes
View Mountain(s), Scenic, Trees/Woods
Street Surface Gravel
Accessibility 32 - 36 Inch Doors
Porch Deck
Garage Yes
Building
Lot Description Well Landscaped, Rolling/Sloping, Open, Wooded, Near Public Beach, Rural
Sewer Septic Tank
Water Well, Private
Architectural Style Ranch
Structure Type Vinyl Siding,Wood Frame
Schools
School District Ellsworth Public Schools
Others
HOA Fee Include 1250.0
Restrictions Yes
Security Features Sprinkler
Energy Description Electric, Gas Bottled
Green/Energy Cert Energy Star Certified
Read Less Info
Want to know what your home might be worth? Contact us for a FREE valuation!

Our team is ready to help you sell your home for the highest possible price ASAP




