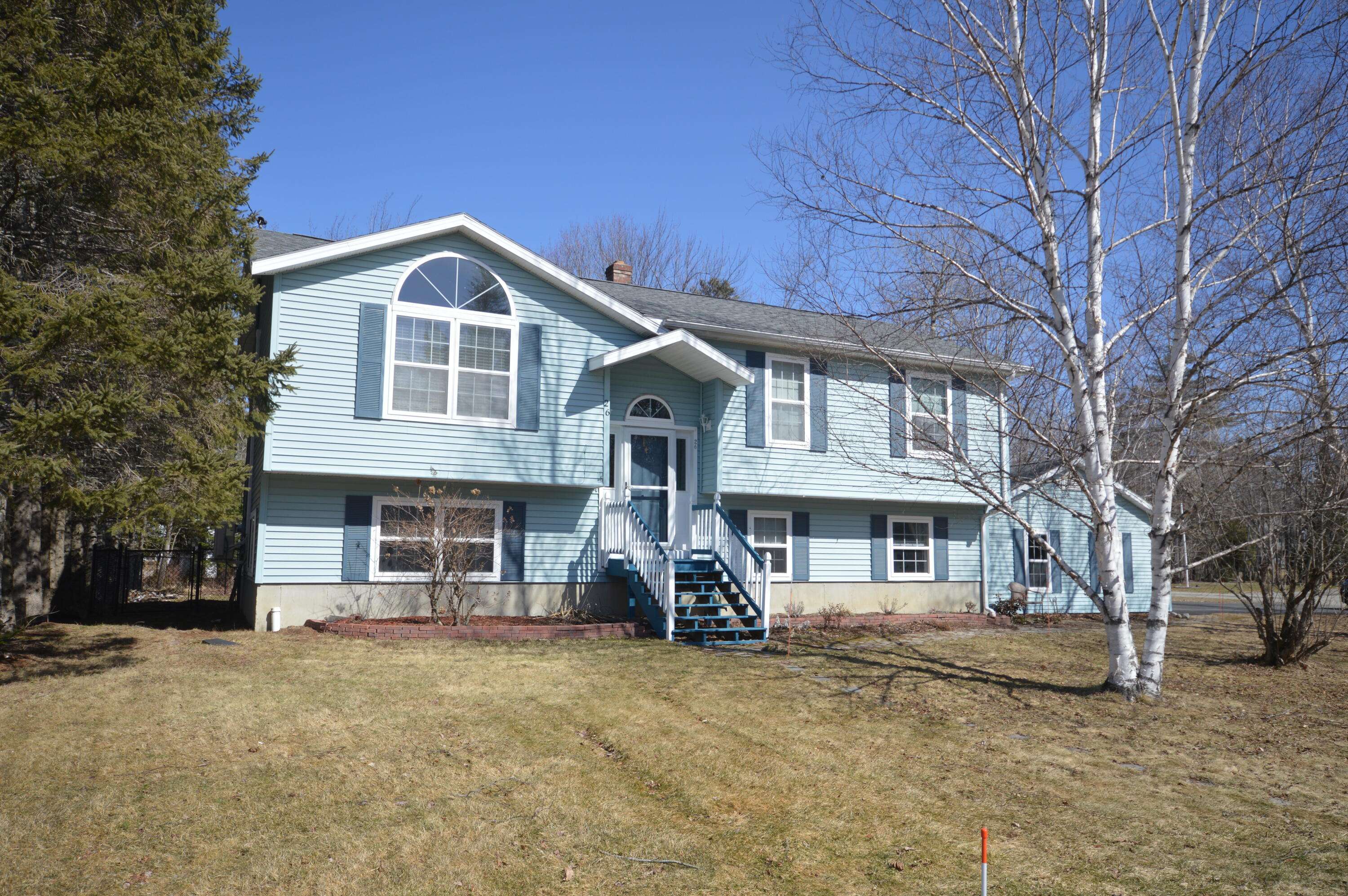Bought with ERA Dawson-Bradford Co.
For more information regarding the value of a property, please contact us for a free consultation.
Key Details
Sold Price $380,000
Property Type Residential
Sub Type Single Family Residence
Listing Status Sold
Square Footage 2,188 sqft
MLS Listing ID 1616860
Sold Date 04/30/25
Style Raised Ranch
Bedrooms 4
Full Baths 2
HOA Y/N No
Abv Grd Liv Area 1,132
Originating Board Maine Listings
Year Built 1990
Annual Tax Amount $4,568
Tax Year 2024
Lot Size 0.380 Acres
Acres 0.38
Property Sub-Type Single Family Residence
Property Description
Charming Raised Ranch on a Corner Lot in Desirable Brewer Subdivision
Nestled among beautiful birch trees on a spacious .38-acre corner lot, this inviting 3 to 4 bedroom, 2-bath raised ranch offers the perfect blend of comfort and convenience. Thoughtfully updated over the past two years, this home is move-in ready with modern touches throughout.
The main level features a bright and airy open-concept living space, including a well-appointed kitchen with new cabinets, quartz countertops, a stainless steel hood, and a new dishwasher. The dining area flows seamlessly into the living room, creating an ideal space for gatherings. Freshly painted walls and new carpeting in the main-level bedrooms add warmth and style. The primary bedroom includes a walk-in closet and private access to the full bath.
Step outside onto the 10'x14' deck, perfect for relaxing or entertaining while overlooking the fully fenced-in backyard —a safe and private retreat for children and pets.
The lower level offers versatility, featuring a third bedroom, a bonus room could be a fourth bedroom or den/office, and a spacious mudroom with direct access to the detached 2-car garage—perfect for Maine winters! 1 Year Buyer Protection Plan included.
Location
State ME
County Penobscot
Zoning MDR-1
Rooms
Basement Interior, Walk-Out Access, Finished, Full
Primary Bedroom Level First
Bedroom 2 First 11.91X11.08
Bedroom 3 Basement 12.58X12.41
Living Room First 15.3X13.83
Kitchen First 11.0X10.83
Interior
Interior Features Walk-in Closets, 1st Floor Bedroom, Bathtub, Storage
Heating Zoned, Hot Water, Heat Pump, Baseboard
Cooling Heat Pump
Flooring Wood, Vinyl, Tile, Carpet
Equipment Internet Access Available
Fireplace No
Appliance Washer, Refrigerator, Microwave, Gas Range, Dryer, Dishwasher
Laundry Laundry - 1st Floor, Main Level
Exterior
Parking Features 5 - 10 Spaces, Paved, On Site, Detached
Garage Spaces 2.0
Fence Fenced
View Y/N Yes
View Scenic
Roof Type Pitched,Shingle
Street Surface Paved
Porch Deck
Garage Yes
Building
Lot Description Well Landscaped, Corner Lot, Level, Intown, Near Shopping, Near Turnpike/Interstate, Neighborhood, Subdivided
Foundation Concrete Perimeter, Slab
Sewer Public Sewer
Water Public
Architectural Style Raised Ranch
Structure Type Vinyl Siding,Wood Frame
Schools
School District Brewer Public Schools
Others
Restrictions Unknown
Energy Description Oil, Electric
Read Less Info
Want to know what your home might be worth? Contact us for a FREE valuation!

Our team is ready to help you sell your home for the highest possible price ASAP




