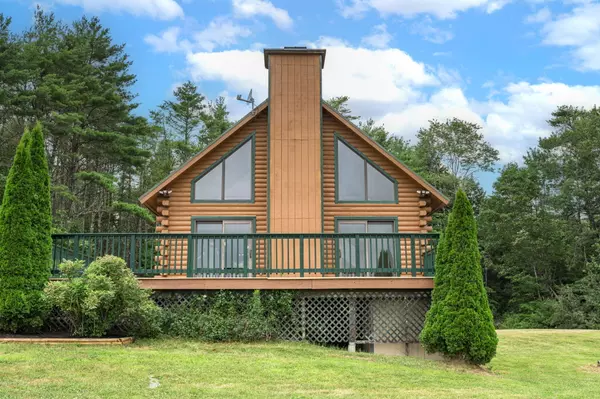Bought with Berkshire Hathaway HomeServices Verani Realty
For more information regarding the value of a property, please contact us for a free consultation.
Key Details
Sold Price $442,000
Property Type Residential
Sub Type Single Family Residence
Listing Status Sold
Square Footage 1,876 sqft
MLS Listing ID 1599048
Sold Date 12/11/24
Style Chalet
Bedrooms 4
Full Baths 2
HOA Y/N No
Abv Grd Liv Area 1,876
Originating Board Maine Listings
Year Built 2004
Annual Tax Amount $4,984
Tax Year 2023
Lot Size 1.500 Acres
Acres 1.5
Property Sub-Type Single Family Residence
Property Description
Welcome to 26 Wheelie Way in the rapidly growing Wiscasset, Maine. This delightful chalet log home boasts 1,876 sq ft, 4 bedrooms, and 2 bathrooms. Upon arrival, you'll be impressed by the meticulous exterior details, with every log recently caulked and painted, and a freshly painted expansive wraparound deck. Inside, you'll find new granite countertops that beautifully complement the hardwood cabinetry. The first floor includes 1 bedroom and 1 bath, an open concept living area with a stunning stone fireplace and mantel for cozy evenings. Cathedral ceilings allow natural light to stream in through the large southern exposure windows. Upstairs, there are 2 bedrooms and a primary bedroom with a full bath, along with tongue and groove floors throughout. Heating and cooling features a new heat pump that maintains a comfortable temperature throughout the house in the summer. Additionally, there is a propane fireplace in the living room, a wood stove near the kitchen area, and radiant heating on the basement floor and the first floor. This property is situated off the rapidly developing Foye Road, approximately 15 minutes to Damariscotta and 25 minutes to Bath. Don't let this opportunity slip away!
Location
State ME
County Lincoln
Zoning Rural
Body of Water Farm pond
Rooms
Basement Walk-Out Access, Full, Interior Entry
Primary Bedroom Level First
Bedroom 2 Second
Bedroom 3 Second
Kitchen First
Family Room First
Interior
Interior Features 1st Floor Bedroom, Bathtub
Heating Stove, Radiant, Heat Pump, Direct Vent Heater
Cooling Heat Pump
Fireplaces Number 1
Fireplace Yes
Appliance Refrigerator
Laundry Laundry - 1st Floor, Main Level
Exterior
Parking Features 5 - 10 Spaces, Gravel
Waterfront Description Pond
View Y/N Yes
View Fields, Trees/Woods
Roof Type Metal
Street Surface Gravel
Porch Deck
Garage No
Building
Lot Description Open Lot, Wooded, Near Shopping, Near Town, Rural
Foundation Concrete Perimeter
Sewer Private Sewer, Septic Design Available, Septic Existing on Site
Water Private, Well
Architectural Style Chalet
Structure Type Log Siding,Log
Others
Energy Description Wood, Oil, Electric, Gas Bottled
Read Less Info
Want to know what your home might be worth? Contact us for a FREE valuation!

Our team is ready to help you sell your home for the highest possible price ASAP




