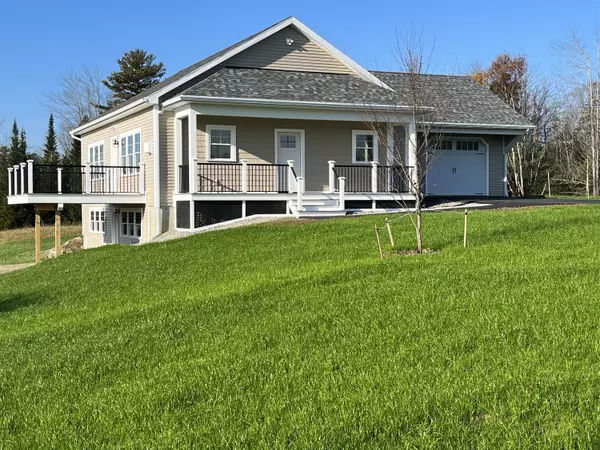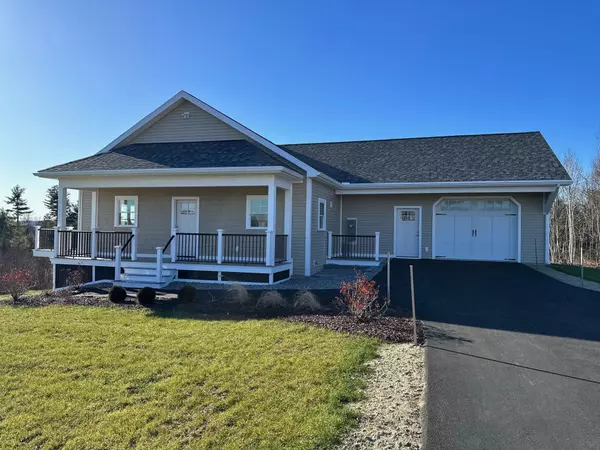Bought with United Realty
For more information regarding the value of a property, please contact us for a free consultation.
Key Details
Sold Price $595,000
Property Type Residential
Sub Type Single Family Residence
Listing Status Sold
Square Footage 1,450 sqft
MLS Listing ID 1580805
Sold Date 05/02/24
Style Ranch
Bedrooms 2
Full Baths 2
HOA Fees $2/ann
HOA Y/N Yes
Abv Grd Liv Area 1,450
Originating Board Maine Listings
Year Built 2023
Annual Tax Amount $1
Tax Year 2024
Lot Size 1.420 Acres
Acres 1.42
Property Sub-Type Single Family Residence
Property Description
Just when you thought you would never find the ideal home located in a community of new construction, and only 4 miles to Downtown Belfast Waterfront, here it is! Beautiful appointments, including propane, corner fireplace in living room and a custom built dream kitchen, all with views of the bay. Beginning with the stylish and functional KraftMaid cabinets, center island with storage; granite countertops with ceramic tile backsplash and LG stainless appliances. This open concept floor plan offers no thresholds, providing easy, carefree mobility, w/36'' wide doorways. Master En-suite features lovely water views. The master bath features custom tile, shower spa, and towel warmers. Designed with maintenance free living in mind, the ocean facing deck is 11'7'' x 17'7'', offering expansive living during summer and fall; and covered porch measuring 24'5'' x 5'5''; both offer composite decking. Walk out lower level offers bountiful natural light, ready for your finishing touches. Oversized, energy efficient vinyl windows. 9' ceilings throughout the home. Attached garage. Consideration was ''built-in'' to this custom, quality built home. We are excited to bring Serenity Lane to you, available Now! High Speed Internet provided by Fidium Fiber
Location
State ME
County Waldo
Zoning Res
Body of Water Penobscot Bay
Rooms
Basement Walk-Out Access, Daylight, Full, Interior Entry, Unfinished
Primary Bedroom Level First
Bedroom 2 First
Living Room First
Dining Room First Dining Area
Kitchen First Breakfast Nook, Island, Pantry2, Eat-in Kitchen
Interior
Interior Features 1st Floor Bedroom, 1st Floor Primary Bedroom w/Bath, One-Floor Living, Other, Pantry, Shower, Primary Bedroom w/Bath
Heating Multi-Zones, Hot Water, Baseboard
Cooling None
Fireplaces Number 1
Fireplace Yes
Appliance Refrigerator, Microwave, Electric Range, Dishwasher
Laundry Laundry - 1st Floor, Main Level
Exterior
Parking Features 1 - 4 Spaces, Paved, On Site, Garage Door Opener, Inside Entrance, Storage
Garage Spaces 1.0
Utilities Available 1
Waterfront Description Bay,Ocean
View Y/N Yes
View Scenic
Roof Type Shingle
Street Surface Paved
Accessibility 36+ Inch Doors, Roll-in Shower
Porch Deck, Porch
Garage Yes
Building
Lot Description Level, Open Lot, Landscaped, Interior Lot, Near Public Beach, Near Shopping, Near Town, Suburban
Foundation Concrete Perimeter
Sewer Septic Design Available, Septic Existing on Site
Water Private, Well
Architectural Style Ranch
Structure Type Vinyl Siding,Wood Frame
New Construction Yes
Others
HOA Fee Include 25.0
Restrictions Yes
Energy Description Gas Bottled
Read Less Info
Want to know what your home might be worth? Contact us for a FREE valuation!

Our team is ready to help you sell your home for the highest possible price ASAP




