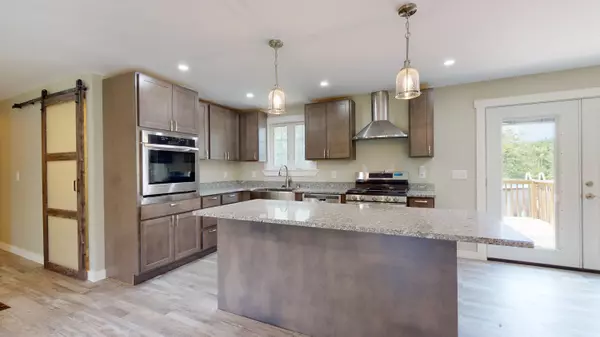Bought with Bean Group
For more information regarding the value of a property, please contact us for a free consultation.
Key Details
Sold Price $350,000
Property Type Residential
Sub Type Single Family Residence
Listing Status Sold
Square Footage 1,960 sqft
MLS Listing ID 1567709
Sold Date 10/06/23
Style Ranch
Bedrooms 3
Full Baths 1
HOA Y/N No
Abv Grd Liv Area 1,960
Originating Board Maine Listings
Year Built 1975
Annual Tax Amount $1,937
Tax Year 2022
Lot Size 1.300 Acres
Acres 1.3
Property Sub-Type Single Family Residence
Property Description
This ranch should tick all the boxes! 1100 sq ft ranch with an 800 sq ft addition plus a new 30 by 30 oversized garage on 1.3 acres. Easy one level living with just a few finishing touches to do as well as one room that has to be finished that is not pictured in the photos. There are 3 bedrooms plus 2 additional spare rooms, open concept kitchen/living room with lots of room to entertain. The owners have done a great job with all the updates and have painted the inside a nice neutral color throughout, added vinyl plank flooring, new siding, decks, windows, new kitchen, bath, updated the electrical and installed a heat pump for heat/ac.
If you like recreational opportunities, you'll find there's direct access to the IT 89 from this house for 4 wheelers and snowmobiles. The seller has gone from the house to Rangley and back in a day. For those of you who like entertainment, it's only a short 3.5 miles to Oxford Casino or 1.5 miles to Oxford Speedway. Lots of lakes in the area as well as a regional airport and shopping. The neighbor allows the seller to go out the back and access the Little Androscoggin for great fishing and paddling! Large basement for storage that has a separate entrance that is not connected to the main house (owner believes you could make an access from the unfinished room).
Location
State ME
County Oxford
Zoning residential
Rooms
Basement Walk-Out Access, Partial, Exterior Only, Unfinished
Master Bedroom First 11.0X7.05
Bedroom 2 First 6.92X13.01
Bedroom 3 First 13.85X18.08
Living Room First 25.67X19.95
Kitchen First 19.33X11.03
Extra Room 1 12.16X11.14
Interior
Interior Features 1st Floor Bedroom, 1st Floor Primary Bedroom w/Bath, Bathtub, One-Floor Living, Pantry, Shower, Storage
Heating Stove, Multi-Zones, Heat Pump, Direct Vent Heater
Cooling Heat Pump
Fireplace No
Appliance Washer, Wall Oven, Refrigerator, Microwave, Gas Range, Dryer
Laundry Laundry - 1st Floor, Main Level
Exterior
Parking Features 5 - 10 Spaces, Gravel, On Site, Detached
Garage Spaces 2.0
Utilities Available 1
View Y/N No
Roof Type Metal
Street Surface Paved
Porch Deck
Garage Yes
Building
Lot Description Level, Open Lot, Near Public Beach, Near Shopping, Near Town
Foundation Concrete Perimeter
Sewer Private Sewer, Septic Design Available, Septic Existing on Site
Water Public
Architectural Style Ranch
Structure Type Vinyl Siding,Wood Frame
Others
Restrictions Unknown
Energy Description Wood, Electric, Gas Bottled
Read Less Info
Want to know what your home might be worth? Contact us for a FREE valuation!

Our team is ready to help you sell your home for the highest possible price ASAP




