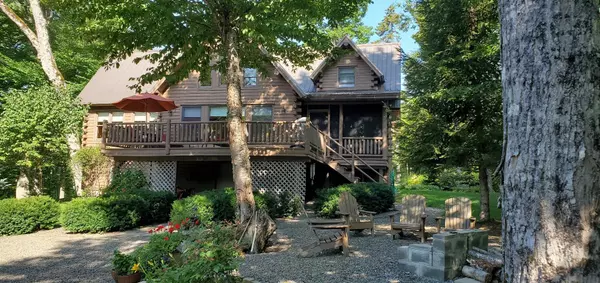Bought with Realty of Maine
For more information regarding the value of a property, please contact us for a free consultation.
Key Details
Sold Price $430,000
Property Type Residential
Sub Type Single Family Residence
Listing Status Sold
Square Footage 2,930 sqft
MLS Listing ID 1547165
Sold Date 03/01/23
Style Chalet,Cottage
Bedrooms 2
Full Baths 2
HOA Y/N No
Abv Grd Liv Area 1,936
Originating Board Maine Listings
Year Built 2005
Annual Tax Amount $4,716
Tax Year 2021
Lot Size 6.500 Acres
Acres 6.5
Property Sub-Type Single Family Residence
Property Description
This home of '5 Woods' is a one of a kind find! 2005 Katahdin Cedar Log Home built with cedar, hemlock, pine, oak and spruce on a sprawling 6.5 acres is breath taking to say the least. Well landscaped gardens with 4 out buildings including 2 car garage, potting shed, machine shed and garden equipment garage placed perfectly to stretch out and enjoy! 2 bedroom 2 bath with walkout basement, country kitchen, front deck, back screened in porch, protected entry all add charm to this one of a kind property. First floor bedroom with full bath, second story bedroom and loft area with full bath, basement office and laundry with 8' x 11' walk-in closet Private well and septic onsite and gravel driveway just across from Pleasant Pond make this a year round retreat without lake front expenses. Updated furnace serving radiant floors in the basement and baseboard hot water on the first and second floors will bring you coziness all year round. An open loft area in addition to direct access to the exterior from the basement, 2 bedroom and 2 bath is only the starting point. Year round living, Airbnb or a fantastic summer home this is the place to enjoy the way life should be! Call, Text or email to set up a viewing. Sign on property.
Location
State ME
County Aroostook
Zoning None
Body of Water Pleasant Pond
Rooms
Basement Walk-Out Access, Daylight, Finished, Full, Interior Entry
Master Bedroom First 13.4X11.4
Bedroom 2 Second 11.2X13.0
Dining Room First 15.0X14.0
Kitchen First 13.4X13.0 Island, Pantry2
Extra Room 1 11.0X7.1
Extra Room 2 32.6X18.7
Interior
Interior Features Walk-in Closets, Furniture Included, 1st Floor Bedroom, Bathtub, Pantry, Shower, Storage
Heating Stove, Radiant, Multi-Zones, Hot Water, Baseboard
Cooling None
Fireplaces Number 1
Fireplace Yes
Appliance Washer, Trash Compactor, Refrigerator, Microwave, Gas Range, Dryer, Dishwasher
Exterior
Parking Features 11 - 20 Spaces, Gravel, On Site, Detached, Off Street
Garage Spaces 3.0
Utilities Available 1
Waterfront Description Lake,Pond
View Y/N Yes
View Scenic, Trees/Woods
Roof Type Metal,Pitched
Street Surface Gravel
Accessibility 32 - 36 Inch Doors
Porch Deck, Porch, Screened
Garage Yes
Building
Lot Description Rolling Slope, Landscaped, Wooded, Near Golf Course, Near Turnpike/Interstate, Rural
Foundation Concrete Perimeter, Slab
Sewer Private Sewer, Septic Existing on Site
Water Private, Well
Architectural Style Chalet, Cottage
Structure Type Log Siding,Log
Others
Restrictions Unknown
Energy Description Propane, Oil
Read Less Info
Want to know what your home might be worth? Contact us for a FREE valuation!

Our team is ready to help you sell your home for the highest possible price ASAP




