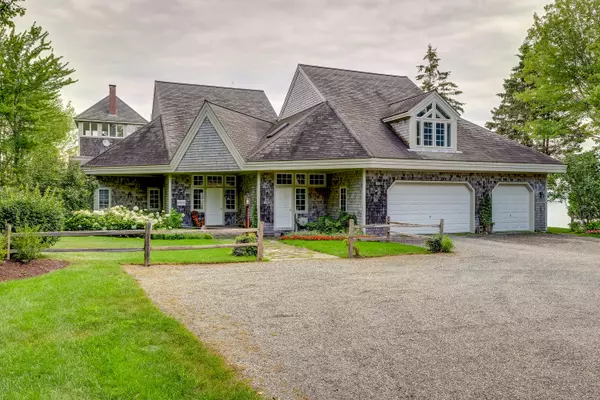Bought with Better Homes & Gardens Real Estate/The Masiello Group
For more information regarding the value of a property, please contact us for a free consultation.
Key Details
Sold Price $2,000,000
Property Type Residential
Sub Type Single Family Residence
Listing Status Sold
Square Footage 5,200 sqft
MLS Listing ID 1449531
Sold Date 08/27/21
Style Contemporary
Bedrooms 3
Full Baths 2
Half Baths 1
HOA Y/N No
Abv Grd Liv Area 5,200
Originating Board Maine Listings
Year Built 1997
Annual Tax Amount $18,025
Tax Year 2020
Lot Size 7.240 Acres
Acres 7.24
Property Sub-Type Single Family Residence
Property Description
On 7 acres, this soaring, architectural-designed contemporary has long views across Frenchman Bay to the islands and mountains to the south and north. With 770 feet on the bay, there is a substantial dock system for your boats. Living room with cathedral ceiling and floor to ceiling granite, wood-burning fireplace. Great kitchen, dining room, breakfast nook all open to the views. Two guest bedrooms, full bath and half and a master suite with walk-in closet, gorgeous tiled bath, and little deck off the master bedroom on the water, & office, all with magnificent, long views. Second floor has a large game/family room, gym, playroom, and third-floor tower room. Beautifully, simple, seaside gardens, decks, screened porch. Tastefully furnished and move-in ready. Sale to include all furnishings and Western Way 19 for island hopping.
A one-of-a-kind property.
Location
State ME
County Hancock
Zoning Shoreland
Body of Water Frenchman Bay
Rooms
Basement Bulkhead, Walk-Out Access, Full, Exterior Entry, Interior Entry, Unfinished
Primary Bedroom Level First
Bedroom 2 First
Bedroom 3 First
Living Room First
Dining Room First
Kitchen First Cathedral Ceiling6, Breakfast Nook, Island, Pantry2, Eat-in Kitchen
Interior
Interior Features Walk-in Closets, 1st Floor Primary Bedroom w/Bath, Storage
Heating Multi-Zones, Hot Water, Baseboard
Cooling None
Fireplaces Number 1
Fireplace Yes
Appliance Washer, Wall Oven, Refrigerator, Microwave, Gas Range, Dryer, Dishwasher
Laundry Built-Ins, Laundry - 1st Floor, Main Level, Washer Hookup
Exterior
Parking Features 5 - 10 Spaces, Paved, On Site, Garage Door Opener, Inside Entrance
Garage Spaces 3.0
Utilities Available 1
Waterfront Description Bay,Ocean
View Y/N Yes
View Mountain(s), Scenic
Roof Type Fiberglass,Shingle
Street Surface Gravel
Accessibility Level Entry
Porch Deck, Screened
Road Frontage Private
Garage Yes
Building
Lot Description Level, Open Lot, Landscaped, Wooded, Pasture, Rural
Foundation Concrete Perimeter
Sewer Private Sewer, Septic Existing on Site
Water Private, Well
Architectural Style Contemporary
Structure Type Shingle Siding,Wood Frame
Others
Restrictions Yes
Security Features Security System
Energy Description Oil
Read Less Info
Want to know what your home might be worth? Contact us for a FREE valuation!

Our team is ready to help you sell your home for the highest possible price ASAP




