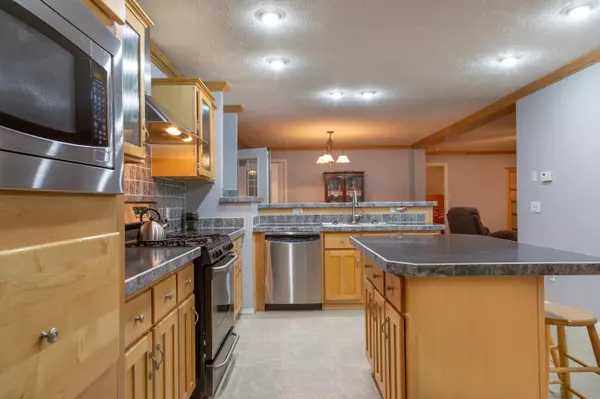Bought with Heritage Real Estate
For more information regarding the value of a property, please contact us for a free consultation.
Key Details
Sold Price $229,000
Property Type Residential
Sub Type Single Family Residence
Listing Status Sold
Square Footage 1,704 sqft
MLS Listing ID 1473309
Sold Date 12/28/20
Style Ranch
Bedrooms 3
Full Baths 2
HOA Y/N No
Abv Grd Liv Area 1,704
Originating Board Maine Listings
Year Built 2006
Annual Tax Amount $2,252
Tax Year 2019
Lot Size 0.800 Acres
Acres 0.8
Property Sub-Type Single Family Residence
Property Description
Are you looking for the authentic Fryeburg Academy/Village living experience? This property could make that happen with the FA campus at the end of Howe St. and the FA Olympic sized tennis courts/soccer fields abutting the property (backyard). This single floor open concept property has 3 beds, 2 baths, and a large kitchen with beautiful maple cabinets complete with pewter handles/drawer pulls, a built-in microwave, stainless steel appliances, and a gas range. Enjoy the dining area that leads out to the 3 season finished porch. The Master bedroom has a lovely en suite bath with both a large bath and shower unit. The washer/dryer are on the main floor. The owners have made many upgrades to the property, including 2 new entry decks, interior flooring, and freshly painted walls. The lot is a generous .80 Acre level lot. The property has a small 1 car garage and storage shed and a spacious back yard for plenty of social distancing. Located less than 20 min from North. Conway, NH, skiing, and shopping. Western Maine has many lakes, ponds, and rivers.
Location
State ME
County Oxford
Zoning Res
Rooms
Basement Walk-Out Access, Full, Doghouse, Interior Entry, Unfinished
Primary Bedroom Level First
Bedroom 2 First 11.5X12.5
Bedroom 3 First 12.5X11.5
Living Room First 18.0X12.0
Dining Room First 12.5X12.5
Kitchen First 17.0X12.5 Island, Eat-in Kitchen
Interior
Interior Features Walk-in Closets, 1st Floor Bedroom, 1st Floor Primary Bedroom w/Bath, Bathtub
Heating Forced Air
Cooling None
Fireplace No
Appliance Washer, Refrigerator, Microwave, Gas Range, Dryer, Dishwasher
Laundry Laundry - 1st Floor, Main Level
Exterior
Parking Features 1 - 4 Spaces, Gravel, Detached
Garage Spaces 1.0
View Y/N Yes
View Trees/Woods
Roof Type Fiberglass
Street Surface Paved
Porch Porch, Screened
Garage Yes
Building
Lot Description Level, Intown, Neighborhood
Foundation Concrete Perimeter
Sewer Septic Design Available, Septic Existing on Site
Water Public
Architectural Style Ranch
Structure Type Vinyl Siding,Modular
Others
Energy Description Oil
Read Less Info
Want to know what your home might be worth? Contact us for a FREE valuation!

Our team is ready to help you sell your home for the highest possible price ASAP




