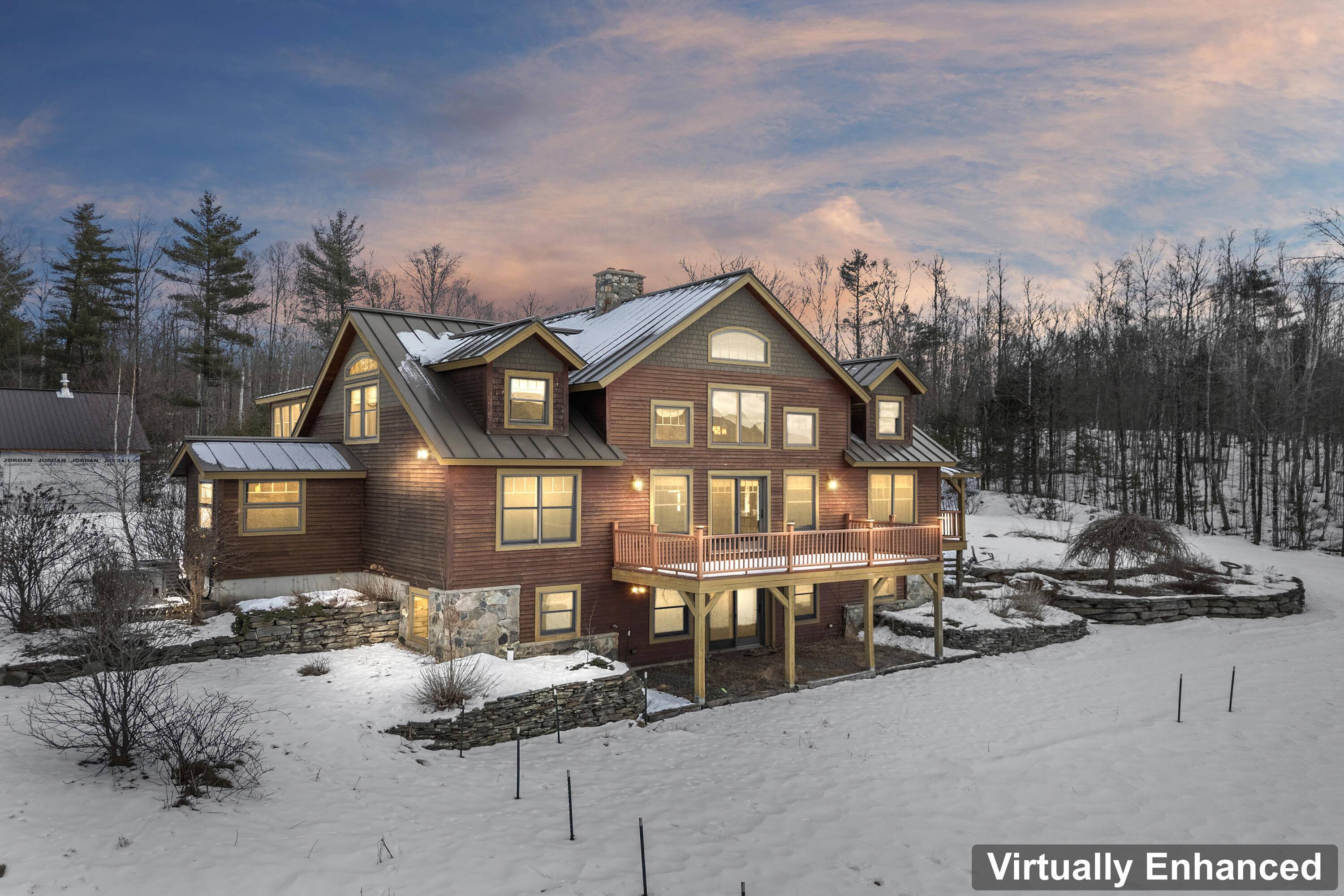UPDATED:
Key Details
Property Type Residential
Sub Type Single Family Residence
Listing Status Active Under Contract
Square Footage 6,100 sqft
MLS Listing ID 1612948
Style Other
Bedrooms 5
Full Baths 4
Half Baths 1
HOA Y/N No
Abv Grd Liv Area 4,300
Originating Board Maine Listings
Year Built 2009
Annual Tax Amount $6,208
Tax Year 2023
Lot Size 4.900 Acres
Acres 4.9
Property Sub-Type Single Family Residence
Property Description
Step outside to enjoy the warm and welcoming front porch off the kitchen or relax on the summer deck off the living room, both offering breathtaking views of the mountains and the beautifully landscaped grounds. This home is as practical as it is stunning, with a heat pump, outdoor wood boiler, hot water baseboard heating, central air, central vacuum, and abundant storage. Direct access to snowmobile and ATV trails adds to the property's appeal, and its location near Farmington, Sugarloaf, and Saddleback makes it a perfect retreat for outdoor enthusiasts. Though equipped with a 3-bedroom septic system, the home can comfortably accommodate up to 8 bedrooms, offering exceptional flexibility. Don't miss the opportunity to own this thoughtfully designed home with quality craftsmanship, endless amenities, and unparalleled views.
Location
State ME
County Franklin
Zoning Residential
Body of Water Sandy River
Rooms
Basement Walk-Out Access, Daylight, Finished
Master Bedroom First
Bedroom 2 Second
Bedroom 3 Second
Bedroom 4 Basement
Bedroom 5 Basement
Kitchen First Breakfast Nook, Island, Pantry2, Eat-in Kitchen
Family Room Basement
Interior
Interior Features Walk-in Closets, 1st Floor Bedroom, 1st Floor Primary Bedroom w/Bath, Bathtub, One-Floor Living, Shower, Storage
Heating Radiant, Heat Pump, Forced Air, Baseboard
Cooling Central Air
Flooring Wood, Tile, Laminate
Fireplaces Number 1
Equipment Generator, Central Vacuum
Fireplace Yes
Appliance ENERGY STAR Qualified Appliances, Refrigerator, Microwave, Gas Range, Dishwasher
Laundry Laundry - 1st Floor, Main Level
Exterior
Parking Features 5 - 10 Spaces, Gravel
Garage Spaces 4.0
View Y/N Yes
View Mountain(s), Scenic, Trees/Woods
Roof Type Metal
Street Surface Gravel,Dirt
Accessibility 36+ Inch Doors
Porch Deck, Patio, Porch
Road Frontage Private Road
Garage Yes
Building
Lot Description Well Landscaped, Rolling/Sloping, Open, Right of Way, Wooded, Interior Lot, Near Golf Course, Near Shopping, Near Town, Ski Resort
Foundation Concrete Perimeter
Sewer Septic Tank, Private Sewer
Water Private, Well
Architectural Style Other
Structure Type Wood Siding,Other,Wood Frame
Others
Restrictions Unknown
Energy Description Wood, Oil, Electric
Virtual Tour https://hommati.tours/tour/2305654




